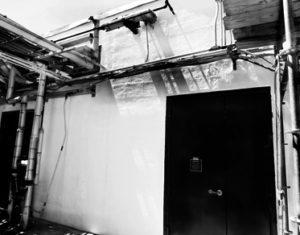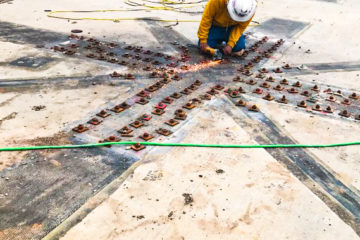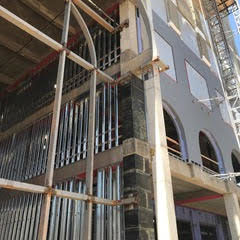FRP Case Study: Petrochemical Refinery Blast Mitigation
A petrochemical refinery had a blast assessment performed to determine the buildings that might be in a blast zone. The report showed that the main control room was in the blast zone and needed to be strengthened. Delta Structural Technology partnered with a structural engineer and blast engineer to design the retrofit of the building to protect the employees. The biggest hurdle was the requirement that the building must remain in operation while the retrofit took place. The original building blueprints of structural or architectural drawings were not available.
Our team met at the site, measured the control room, and produced drawings of the building. We then met with the refinery personnel and determined how the work should progress. Operator areas needed to be protected during construction, and areas that could not be disturbed such as fiber optic cables were identified. Standard doors were replaced with blast resistant doors, such as cable trays were addressed and the areas where they entered the building were blocked in and strengthened around the cables and conduit. A hybrid strengthening approach was used to strengthen the walls including infilling of the concrete masonry block in some areas, steel rebar was imbedded in the walls on 32” centers, drilled into the foundation and epoxied in place. The strip with the steel imbedded rebar was infilled with concrete. In some areas, nothing could be touched so steel posts and frames were fabricated and attached to the walls. Due to the original control room being added on over the years, numerous rooms had only one way in, which was an external door because the equipment was attached to the internal walls, so no internal doors could be installed.
Composite e-glass that had previously been tested in live tests at a major blast testing facility for blast loads up to 11.2 psi at 125 msec was applied to the walls in numerous areas and was barely visible on the inside. To do the work, the consoles were surrounded by scaffolding platforms and enclosed in plastic with air conditioning run to the room. The joist and concrete slab roof was also deficient and was strengthened with several hundred screws added to the pans that support the concrete roof to connect them, the joists were welded to plates that were mounted to the walls, and the walls that were parallel to the joists had angle iron attached with bolts to the roof panels and the walls.
The building had several water shelter extensions over the doors that will blow off and tear part of the wall with it if an explosion occurs so they were removed and canvas awnings that would simply harmlessly blow off were attached. It was also during this time that the refinery chose to replace the ceiling tiles, upgrade the lighting, and provide a new kitchen for the employees, which was greatly appreciated by the operators.
The project was completed on time and with no safety violations or plant operation interruptions.


