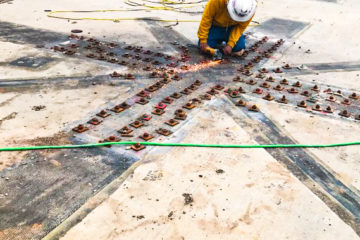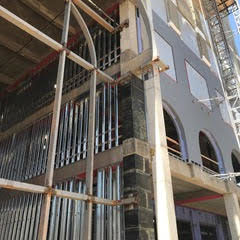The new Charles F. Sammons Cancer Baylor Cancer Hospital in the Dallas Ft. Worth area required a connector to the newly renovated Baylor Cancer Hospital. The architect decided to use a Sky Bridge to connect the buildings for pedestrian traffic and major utilities over Worth Street. The south end wrapped over and underground garage and is supported by the Cancer Hospital’s south plaza. The requirements were quite daunting. The garage must remain in continuous use, construction was to have minimal impact on operations, reinforcement could not cause loss of parking spaces or headroom, and the reinforcing required minimizing the rerouting of mechanical, electrical, and plumbing systems. The structural analysis showed shear strength to be lacking but the beams had some reserve additional flexural capacity that could be enhanced. Concrete distribution ribs were installed to connect three or more beams. Section enlargement was used for more capacity. Finally, frp carbon fiber was used to strengthen capacity of members not needing additional stiffness. The frp fiber was covered with a UL rated fire coating system. The project was completed on time and on budget.
Blog
Shear Bolts
Shear bolts are a new type of reinforcement developed for punching shear strengthening and retrofit of existing slab-column connections.

